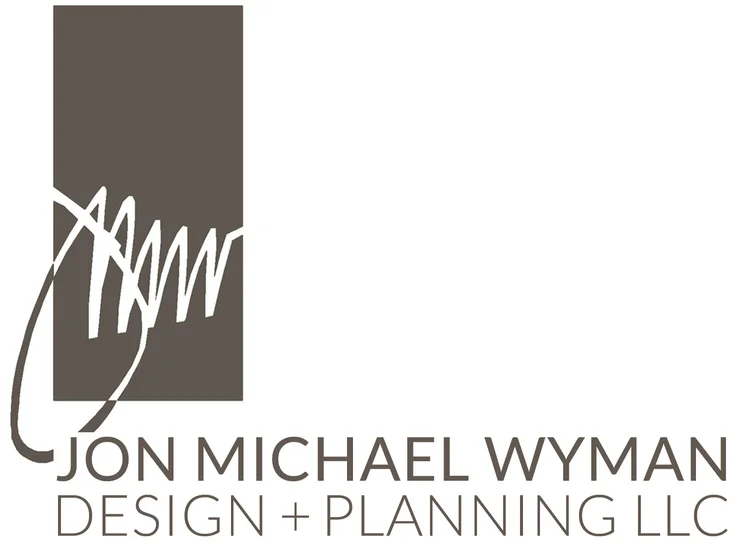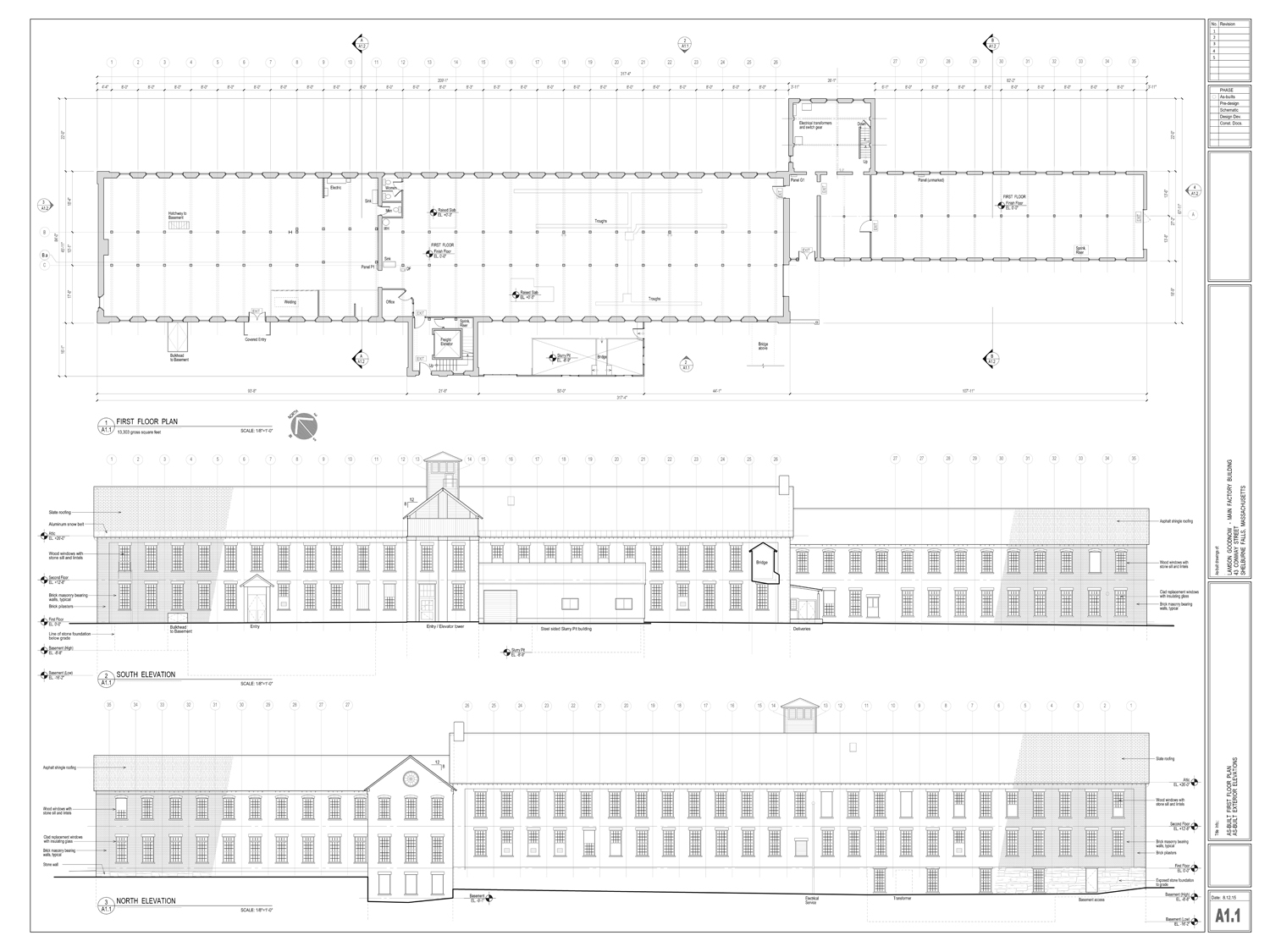AS-BUILT DRAWINGS
As-built drawings are field-measured documents in cadd format of an existing building. As-built documentation assists in simple items such as verifying square footages and life safety features to more complex situations as accurately measuring and locating structure, partitions, openings and utilities. Often, as-built drawings are handed off to an architect or engineer for base plans as an economical way to start a renovation project. We are available for full on-site verification and measurement of any building and precisely recording in any cadd format. As-built drawings are available in electronic or printed format.
For more information please contact us at 413.834.7122 or email us at jmw@jmwyman.com
additional construction services: construction drawings | renderings | construction administration | energy efficiency







